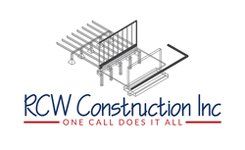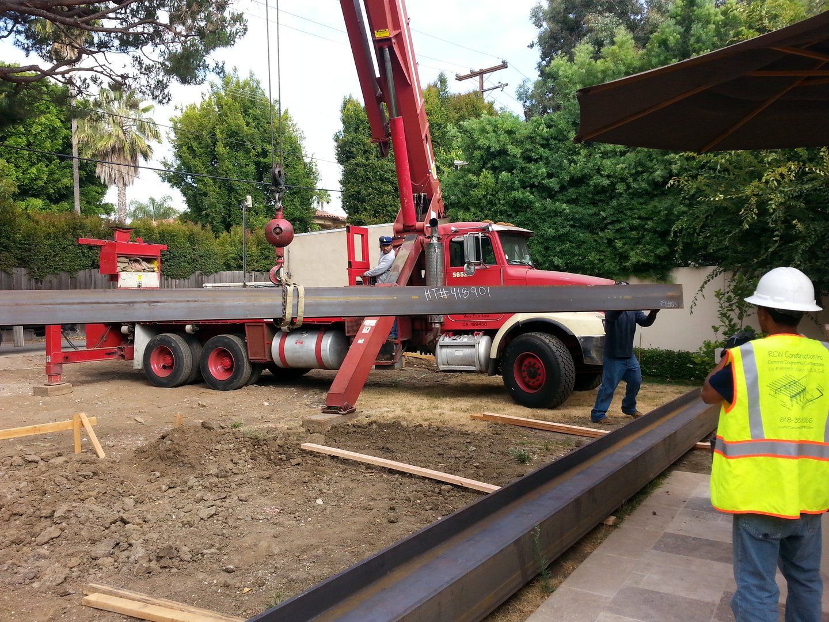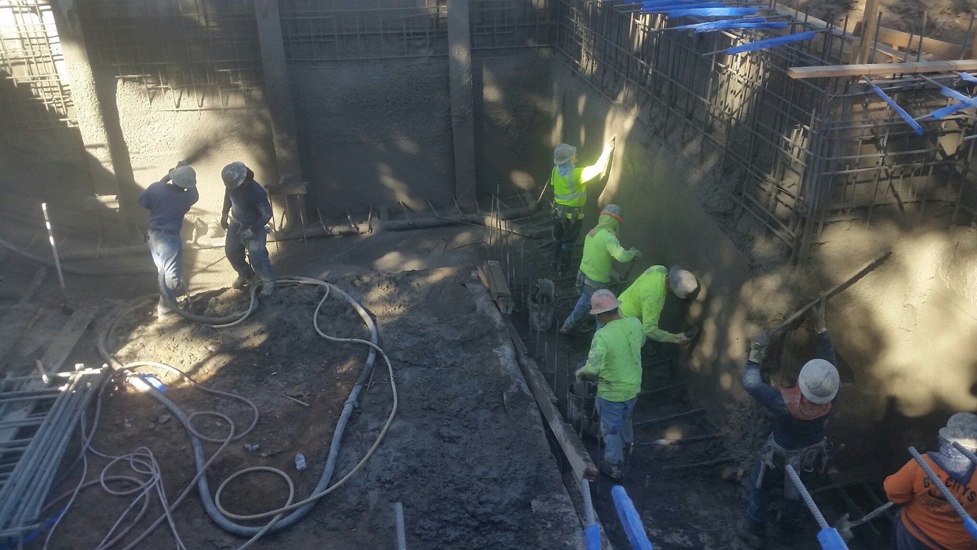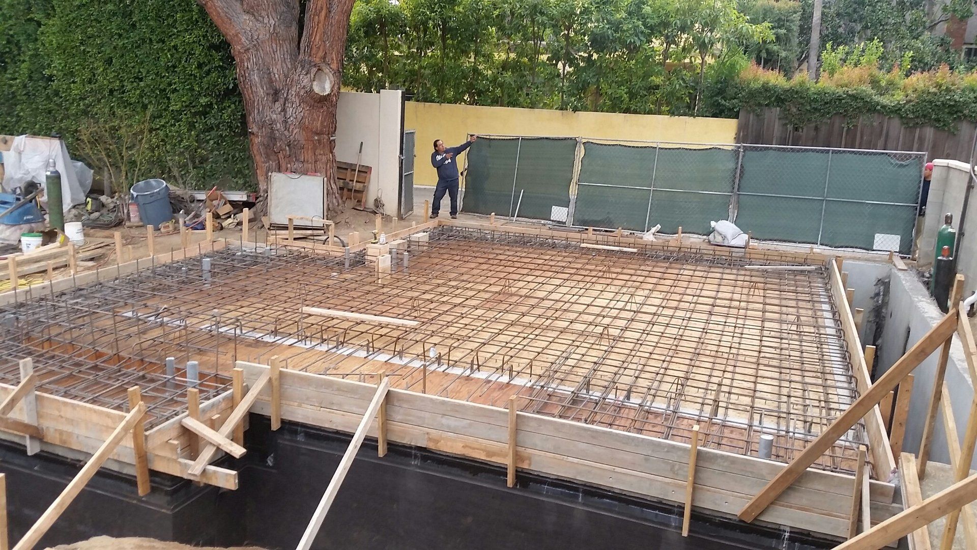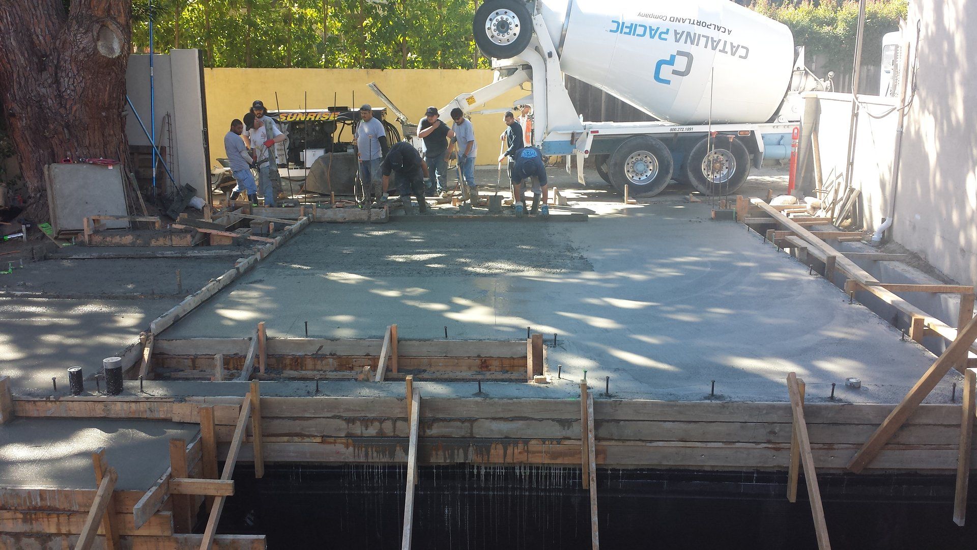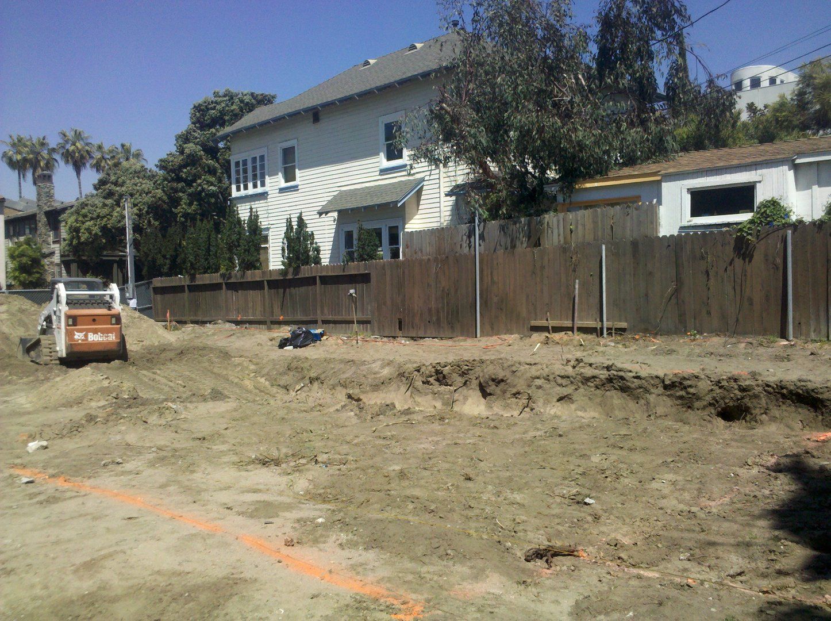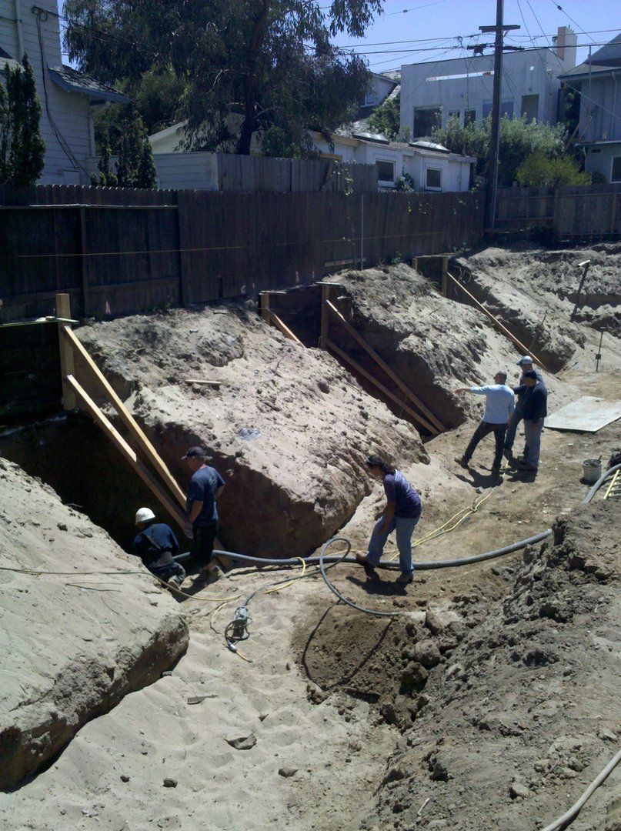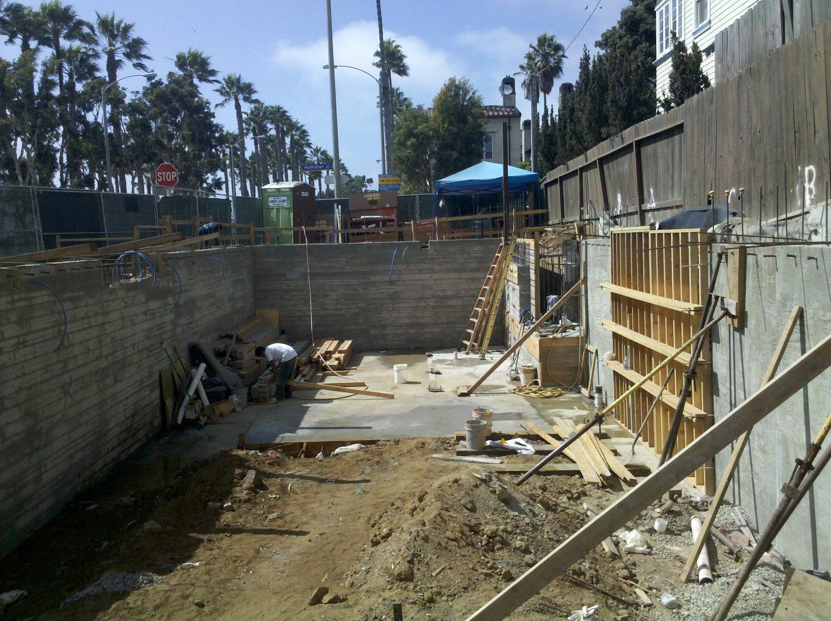Our Previous Projects And Construction Work
See our featured projects to get design information for your next project!
Hillcrest
One of the rare times that space was not an issue, a drilling rig was brought in to drill soldier piles to be used as support once grading began. Once poured, a Bobcat and a Backhoe were brought in to grade the area and remove soil. While the area was being graded, the property was shored using the caissons and pressure treated lumber to make sure none of the surrounding houses or street would be undermined by the excavation. Once graded and properly shored, the foundation work began with typical footings, grade beams, and a structural slab. The plans called for a non‐contact splice for the wall steel and for it to penetrate the I beams that were set in the caissons. Ever the opportunist, we brought in our own trained welder and equipment, all CAL OSHA certified, and proceeded to torch access holes for the steel. Once the steel was ready, the walls were shotcrete and the final stage was ready to begin. A suspended structural slab was built using a suspended slab system consisting of scaffolding and well tied plywood. This was a little tricky as the room above was for a driveway and needed to be sloped accordingly for water. With a lot patience and careful review, the suspended slab was poured, our equipment was taken out and the framers had everything they needed to complete the project.
Hollister
A beautiful beachfront home that has been featured in architectural magazines and is a sight to see. One detail that made this job special was it was a "Zero Lot Line" house, meaning the house was to be built extremely close to the property line. First we brought in a bobcat to excavate away from the surrounding houses and street as to not undermine them and soil was removed at the same time it was being excavated. The excavations were done in a "A‐B‐C" slot cutting method to leave support for the buildings while we shored the excavated area using pressure treated lumber. This process was used to work with the "Zero Lot Line" approach that was taken. Using the "A‐B‐C" slot cutting method was more time exhausting, but it was much more financially efficient. Typically with shoring soldier piles are drilled and poured to be used as support for your lagging, but when time is not of the essence, this type of slot cutting can help cut a big cost on projects. The walls were poured with dowels left to connect the future walls to them as well. Once all walls and shoring were complete, it was time to move on to the foundation slabs, driveway, and an elevator that was used to access the house from the garage. All trades worked coordinated and turned this project into an amazing house that has been featured in architectural magazines. The process to do these types of projects can be slow, but the payoff is always big.
